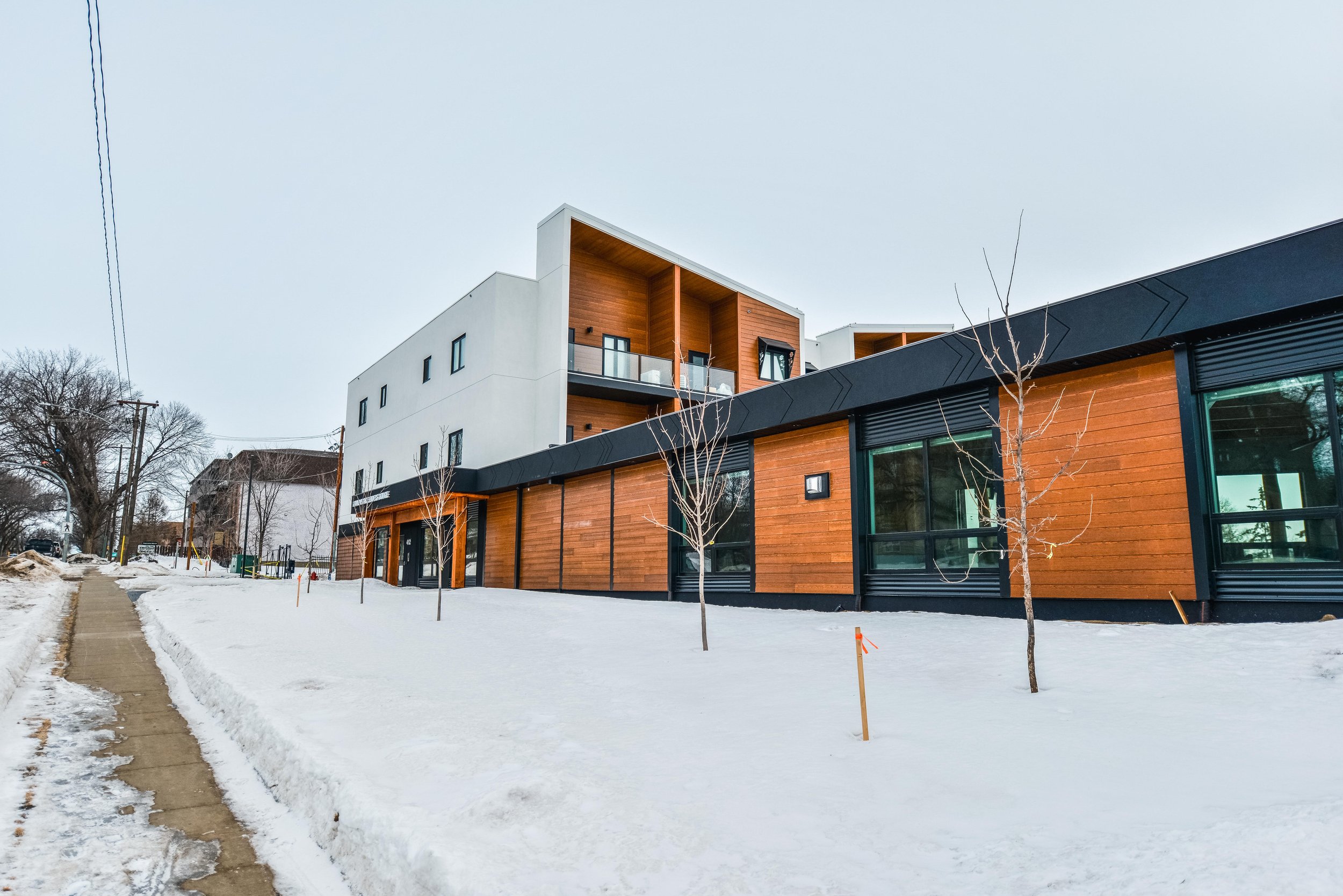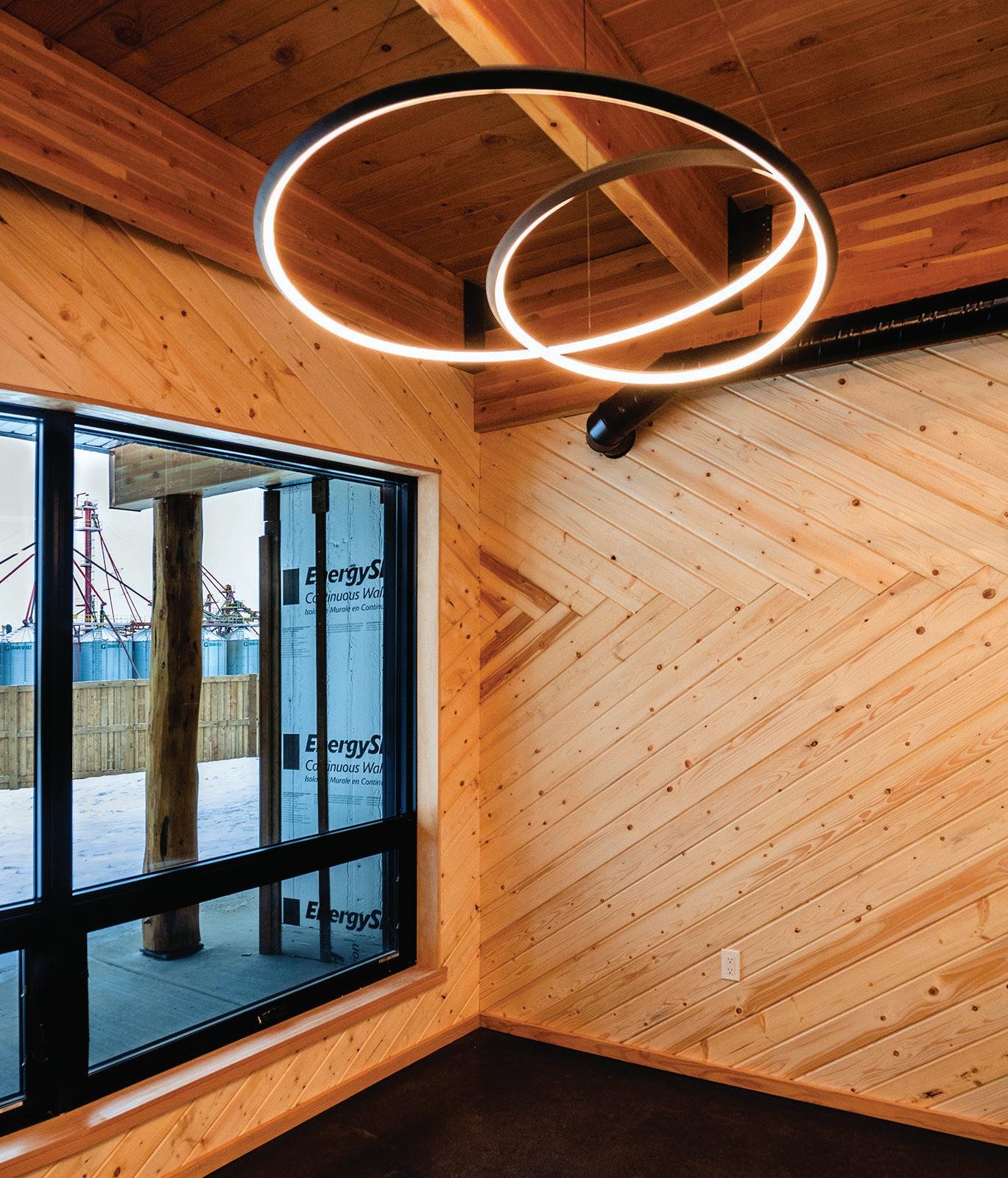Photo by Jason Surkan
Round Prairie Elders’ Lodge
Location: Saskatoon, Saskatchewan
Date: 2020-2021 (Completed)
Client: CUMFI // Central Urban Métis Federation Inc.
Collaborators: Big Block Construction, Oxbow Architecture
Role: Project Architect + Architect of Record
Area: 25,000 sq ft.
DTFA was honoured to work alongside CUMFI (Central Urban Métis Federation Incorporated) Métis Local on the construction of a Métis Elders’ residence in the Pleasant Hill neighbourhood of Saskatoon. The affordable three-story apartment residence with accompanying amenities wing provides a unique living opportunity for Métis Elders by improving their mental, physical, and spiritual health. This will be accomplished through thoughtful design that addresses accessibility, energy efficiency, safety and security, cultural activities, social inclusion, and overall health and wellbeing. The project aspired to achieve three major goals: strive for improved social and economic conditions for Métis Elders in Saskatoon, work towards self-determination and self-reliance, and to improve the quality and standards of life for all Métis people. This project was completed in 2021 and designed to be Net Zero Ready with the addition of solar panels on the roof.
Photo by Ashleigh Mattern (Vireo Creative) for Big Block Construction
Photo by Jason Surkan
Rendering of common courtyard at the Round Prairie Elders' Lodge in Saskatoon, SK.
Photo by Jason Surkan
Photo by Jason Surkan
Photo by Jason Surkan
Photo by Jason Surkan
Interior Rendering of a 1 Bedroom Unit in the Round Prairie Elders’ Lodge.
Interior Rendering of a 1 Bedroom Unit in the Round Prairie Elders’ Lodge.












