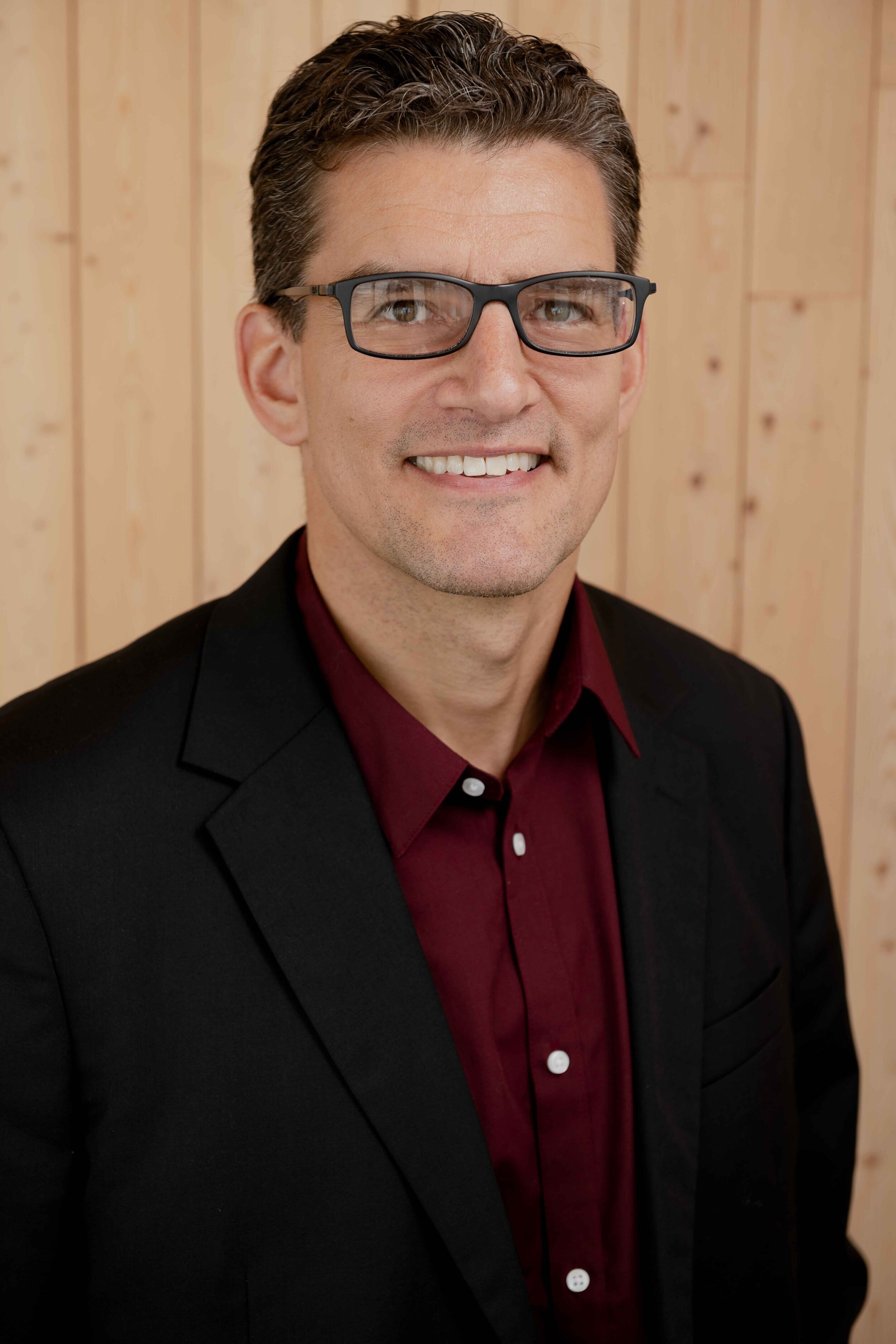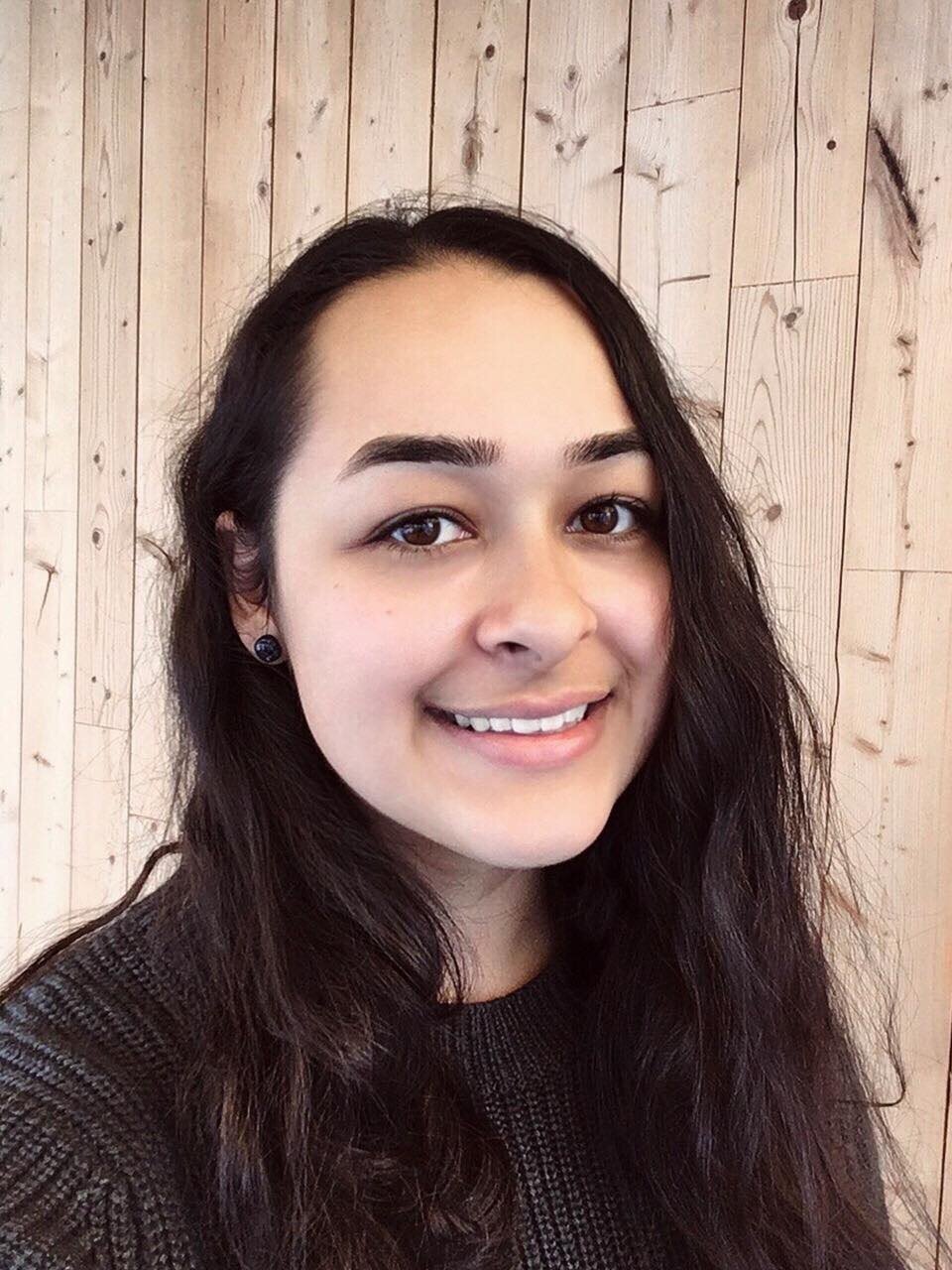David Fortin // PhD, OAA, SAA, Architect AAA, AIBC, FRAIC, LEED AP
Born and raised throughout Alberta and Saskatchewan, David is a Fellow of the Royal Architectural Institute of Canada FRAIC), a LEED accredited professional, and a registered architect in the provinces of Ontario, Saskatchewan, Alberta and British Columbia. He previously worked on various commercial and residential projects throughout Western Canada with firms such as GEC Architecture and McKinley Burkart Architects in Calgary, as well a number of projects as a private practitioner. Since 2005, he has taught architecture in the UK, USA, and Canada, leading undergraduate and graduate courses in architectural design, history and theory, as well as design studios working with First Nations communities and developing an introductory building science course on designing for climate change. He has taught design-build studios using straw bale construction with the Northern Cheyenne in Montana and in rural Kenya, and in 2017 led a graduate design studio working with Batchewana First Nation where students designed a conceptual vision for a 50,000 square-foot Health and Social Hub. David has also taught architectural history from the Renaissance through to the Early Modern period. David is a citizen of the Métis Nation of Ontario and member of the RAIC Indigenous Task Force that seeks ways to foster and promote Indigenous design in Canada. He is the first Indigenous person to direct a school of architecture in Canada, and was co-curator, with Gerald McMaster, of UNCEDED: Voices of the Land, Canada’s official entry to the Venice Biennale in 2018 (presented by Douglas Cardinal). From 2018-2021 he coordinated a project with the National Research Council of Canada and in partnership with other Indigenous architects, to work alongside remote northern communities to develop their own approach to housing that serves their needs and desires. David has served as a mentor for the Indigenous Homes Innovation Initiative led by Indigenous Services Canada and worked with three communities on design as part of that initiative. He also acted as Design Architect (with Edwards Edwards McEwen Architects) for a 9000 square-foot addition and renovation project for Gabriel Dumont Institute in Saskatoon, where he was invited to combine his design and research expertise to offer a vision for a unique contemporary Métis urban architectural expression. David’s multi-year research project into Red River Métis contributions to architectural thinking was funded by the Social Sciences and Humanities Research Council and has emerged as central to evolving discussions about Métis architecture, both historically and in contemporary terms (www.metisarchitect.com). In 2024, David was named an Emerging Voice by the Architectural League of New York and a Canada Research Chair in Critical Relationalism and Design. In 2025 he was named a Fellow of the RAIC.
A copy of David’s current CV can be found here.
Celina Rios-Nadeau // B.A.S, M.Arch
Born in Sudbury, Ontario, Celina Rios-Nadeau was raised in Rivera, Colombia, and moved permanently to Sudbury in 2001. Celina obtained a Bachelor of Architectural Studies (B.A.S.) from the McEwen School of Architecture. In 2020, she completed her Masters of Architecture (M. Arch) degree at the McEwen School of Architecture. Her thesis Honouring Water: Remediating an Anthropocentric Worldview focused on the importance of Water from an Anishnawbek view and integrated that within purification processes such as biofiltration. Guided through community involvement by the Atikameksheng Anishnawbek First Nation, the project sought to reframe the understanding of Water, and how communities can reclaim self-governance with their relations to Water that have always existed. Celina received the Ryan and Eric Levitt Memorial Graduate Award. She has previously worked at EVOQ Architecture with the Inuit and First Nations team on housing projects and research. Celina is of mixed Colombian, Canadian, and Abénakise ancestry, her relations are from Odanak, a First Nation community located in Quebec.
Tyelor Farmer//Project Manager
Born in New Castle County, Delaware (USA), Tyelor Farmer graduated with an Associate's Degree in Criminal Justice from Delaware Technical Community College in 2016 and then earned a professional Bachelor of Architectural Studies (B.A.S) from Drexel University in 2023. During his time in school, he worked in both fields of study, garnering a deeper understanding and appreciation of the systems at play that govern why the American legal system operates within the boundaries it does, as well as the dynamics between the justice system and the public and how home and urban environments affect those relations. It was these experiences that inspired him to begin working with Breckstone Architecture in 2016, which partnered with non-profit organizations to build and restore homes within historic black-owned neighborhoods in Wilmington, Delaware. From there, Tyelor furthered his experience with Tevebaugh Architecture, working in high-end commercial office and municipal projects for private clients, the State of Delaware, and the City of Wilmington from 2018-2024. Throughout his various professional endeavours, Tyelor has acquired extensive experience in all aspects of architectural design and production, including construction drawings and building envelope design.
Using both experiences he gathered, he centred his B.A.S. thesis on creating an Urban Development and Multicultural Center within the Navajo Nation to create a new environment for the Southwest Natives of America developing a new framework of planning and architecture. The project sought to bring an uplifting environment that harkened on the values and needs of the Navajo people such as cultural perpetuity, community actualization, and self-actualization, while also diving into the history of the Navajo, Hopi, Hohokum, Anasazi, and its relations to the Aztec and South American counterparts that helped shape the Southwest region of America today.
Tyelor's heritage is of African American, French and German, and The Confederation of Sovereign Nanticoke Lenni-Lenape Tribe with relations to the Turtle Clan of the Mitsawokettes of Sussex County Delaware.
Corey Bakocs//Adv.Dip Architectural Technology
Corey Bakocs is a Toronto-born Architectural professional who graduated from George Brown College's Architectural Technologist program in 2011. After graduating, he began his career in the Engineering and Architectural Industries, initially working in a civil engineering firm before transitioning to his true passion, Architectural Design. Over the past decade, Corey has gained extensive experience in the Architectural field across Southern Ontario. Throughout his career, he has mentored colleagues, consistently focused on improving drafting and technical standards, and worked to ensure clear, accurate documentation for teams both on-site and in the office.
Corey is deeply committed to team development and collaboration. He believes in fostering a culture of continuous improvement, not only in client-facing projects but also in enhancing organizational protocols and driving collective success. His contributions have been pivotal to key achievements, including his involvement in high-profile events such as the Toronto Interior Design Show and Fall Home Show.
Beyond his professional expertise, Corey pursues a variety of personal interests, including photography, woodcraft, and learning new technological skills, which he had developed through dedicated research and exploration. His other hobbies include stationary, outdoor grilling, and coffee appreciation. Having a mother of Persian descent and a father of Hungarian, Indigenous, and French heritage, Corey has gained a rich perspective that helped him grow both personally and professionally. The values instilled through his life experiences and family include a strong work ethic and a commitment to self-improvement, and have shaped his approach to life and work.
Katherine Sosa//BArch, OAA, NCARB
Born in Oakville, Ontario Katherine Sosa is a licensed architect with extensive experience in Canada and the United States. She earned her degree in Architecture from Carleton University in Ottawa in 1992, where she also spent a semester studying in Rome, Italy. Immersed in the city’s rich history and architecture, Katherine developed a lasting appreciation for culturally rooted design and the ways architecture can reflect and enhance community identity. She became a licensed architect in Arizona in 1999 and with the Ontario Association of Architects in 2013. Katherine spent 18 years practicing in Arizona, where she was involved in a wide range of institutional projects—many in collaboration with Indigenous communities—including a state-of-the-art Courthouse, a Healing Centre for Drug and Alcohol Abuse, and a Diabetes Education Centre. These projects reinforced her belief that architecture can be a powerful tool for social well-being, cultural expression, and community resilience.
Upon returning to Ontario in 2012, Katherine has led projects across residential, commercial, medical, and industrial sectors. She is recognized for combining design creativity with technical rigor, navigating complex regulatory frameworks, coordinating multidisciplinary teams, and delivering projects that meet client goals and high standards of quality. Recently certified in permaculture design, Katherine integrates regenerative and biophilic principles into her work, creating environments that foster wellness, resilience, and a strong connection to nature.
Of French-Canadian heritage, with family roots in Quebec and Maine, Katherine draws inspiration from her cultural background and the outdoors. She enjoys spending time with family, gardening, painting, hiking, and kayaking—activities that continually enrich her design philosophy and reinforce her commitment to architecture that nurtures people, communities, and the natural environment.




